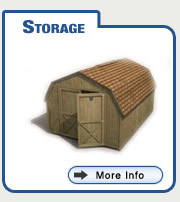 |
|
|
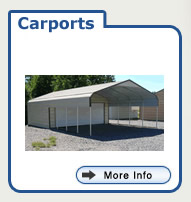 |
| |
|
|
|
|
|
|
|
|
|
|
|
|
|
|
|
|
|
|
|
|
|
| |
|
|
|
|
|
|
|
|
|
|
|
|
|
|
|
| |
- Smart Roof Design
20 YEAR FIBERGLASS SHINGLES and OSB
DECKING, manufactured from waterproof adhesives and
protected by ALUMINUM DRIP EDGE, keeps your stuff
safe & dry, while a VENTED ROOF helps ventilate
your portable warehouse and protects your stuff from
excessive heat.
- Sidewall Construction
SHALLOW GROOVE SIDING adds durability
to the sidewalls by protecting the inner plys from
weather exposure, which can result in delamination,
or separation, of the plywood. DOUBLE STUD CONSTRUCTION
in the sidewalls where sheets of siding meet prevent
separation and gaps from the drying & shrinking
of pressure treated lumber.
|
|
|
| |
3. High
Quality Door Features Our
standard door features add security, durability, and
life to your Cook Portable Warehouse. Door features
include:
* STORM CHAINS
* WOODEN DOOR STOPS
* BARREL BOLTS
* INDIVIDUAL KEY LOCKS
* DOOR ADJUSTMENT TURNBUCKLES
4.Durable Floor Systems
Our WAREHOUSE FLOOR SYSTEMS are designed
for maximum durability & mobility. Floor joists
fit into NOTCHED FLOOR SKIDS to allow movement of
the building without causing damage. Floors are constructed
of 5/8” PRESSURE TREATED DECKING, while BRIDGE
BLOCKS provide additional strength to the floor system
where the sheets of plywood meet. This feature prevents
the floor system from sagging under the weight of
heavy items like lawn mowers.
5. Pulling
Blocks
This Feature creates a secure attachment
point to prevent damage occurring to the front wall
of your warehouse when moving.
6. Notched
Wall Plates
Tongue & groove top plates provide
a seamless connection between the wall and the top
plate.
|
|
Styles and Options |
|
|
|
|
|
|
|
|
|
|
|
|
|
|
|
|
|
|
|
|
|
|
|
|

Lofted Barn |
|
|
|

The Barn |
|
|

The Utility |
|
|
|
|
|
|
|
|
|
|
|
|
|
|
|
|
|
|
|
|
|
|
|
|
|
|

The Econo |
|
|
|

Garden Shed |
|
|

Camo Cabin |
|
|
|
|
|
|
|
|
|
|
|
|
|
|
|
|
|
|
|
|
|
|
|
|
|
|
Lofted
Barn
The Lofted Barn has the most cubic feet of storage space
offered on Cook buildings. The 6’2” sidewalls
offer plenty of headroom, and, with a loft overhead,
your floor space can be kept clear for larger items.
The Lofted Barn is for those of you with lots of stuff!
Available Options:
· Raised Loft Height
· Heavy Duty Floor
· Shutters & Flowerbox
· Door Options & Placement
· Various Window Size Options
· Window Placement
· Overhead Door Package - option
not available in all states |
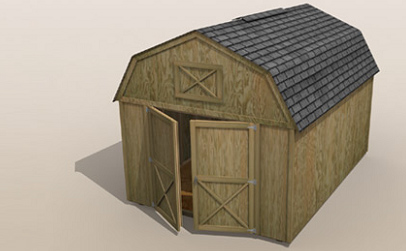 |
|
|
|
|
|
|
|
|
|
|
|
|
|
|
|
|
|
|
|
|
|
|
|
|
|
|
|
|
|
|
|
|
|
|
|
|
|
The
Barn
The Barn is ideal for those with moderate storage needs.
This traditional style looks great in any backyard,
and offers the customer a lower profile building that
is functional and attractive.
Available Options:
· Heavy
Duty Floor
· Shutters
& Flowerbox
· Various Window Size Options
|
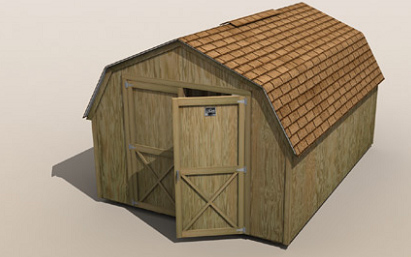 |
|
|
|
|
|
|
|
|
|
|
|
|
|
|
|
|
|
|
|
|
|
|
|
The
Utility
The
Utility is the most versatile of the Cook designs. The
adaptability of this unit is sure to satisfy a variety
of storage needs.
Available
Options:
·
Heavy Duty Floor
· Shutters
& Flowerbox
· Door
Options & Placement
· Cabin
Option - option not available in all states
· Various
Window Size Options
· Window
Placement
· Overhead
Door Package - option not available in all states |
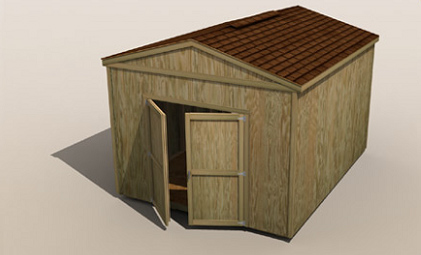 |
|
|
|
|
|
|
|
|
|
|
|
|
|
|
|
|
|
|
|
|
|
|
|
The
Econo Barn
The
Econo Barn features a classic barn design with economy
and features in mind. Utilizing excess materials produced
in our manufacturing process to save you money, this
practical storage solution still maintains the same
high-level of quality found in all Cook buildings.
Available Options:
· Heavy
Duty Floor
· Shutters
& Flowerbox
· Various
Window Size Options |
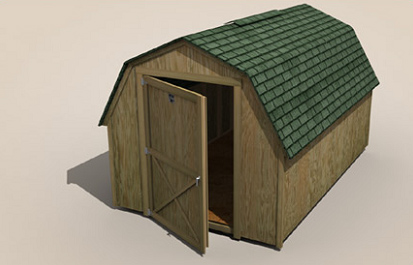 |
|
|
|
|
|
|
|
|
|
|
|
|
|
|
|
|
|
|
|
|
|
|
|
The
Garden Shed
This
attractive building offers a unique roof design to include
a soft fitted front for added weather protection. Shutters
and flower boxes are standard.Warehouse Style not available
in all states.
Available Options:
· Heavy
Duty Floor
· Various
Window Size Options
· Window
Placement |
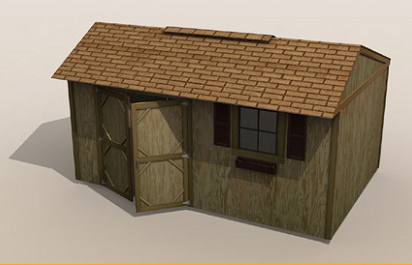 |
|
|
|
|
|
|
|
|
|
|
|
|
|
|
|
|
|
|
|
|
|
|
|
The
Camo Cabin
Cook
Portable Warehouses is the only company licensed to
put Advantage, Mossy Oak and RealTree Camo patterns
on Cabins and portable storage buildings.
Camo Options:




|
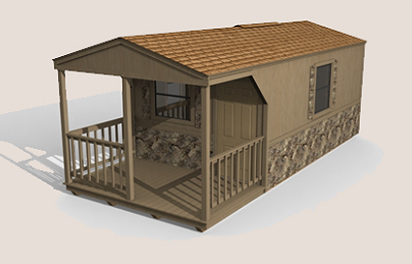 |
|
|
|
|
|
|
|
|
|
|
|
|
|
|
|
|
|
|
|
|
|
|
|
|
 |
CABIN
OPTION
Includes a metal clad
exterior door with heavy duty lock, full 7’8”
sidewalls, 16” O.C. floor joists decked with 5/8”
plywood, three windows, and a covered porch. |
|
|
|
|
|
|
|
|
|
|
|
|
|
|
|
|
|
|
|
|
|
|
|
|
|
|
|
|
|
|
|
 |
OVERHEAD
DOOR PACKAGE
Includes a 9’ wide
6’6” high steel overhead door, floor joists,
12” O.C. decked with 3/4” plywood, one window,
and a 48” side entrance door. |
|
|
|
|
|
|
|
|
|
|
|
|
|
|
|
|
|
|
|
|
|
|
|
|
|
|
|
|
|
|
|
|
|
|
|
|
|
|
|
|
|
|
|
|
|
|
|
|
|
|
|
|
|
|
|
|
|
|
|
|
|
|
|
|
|
|
|
|
|
|
|
|
|
|
|
| |
|
|
|
|
|
|
|
|
|
|
|
|
|
|
|
|
|
|
|
|
|
| |
| |
|
|
|
|
|
|
|
|
|
|
|
|
|
|
|
|
|
|
|
|
|
| |
|
|
|
Call
For Pricing |
|
|
|
|
| |
|
|
|
|
|
|
|
|
|
|
|
|
|
|
|
|
|
|
|
|
|
| |
|
|
|
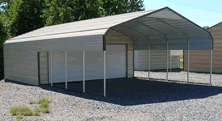 |
|
|
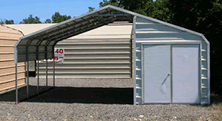 |
|
|
|
|
| |
|
|
|
|
|
|
|
|
|
|
|
|
|
|
|
|
|
|
|
|
|

